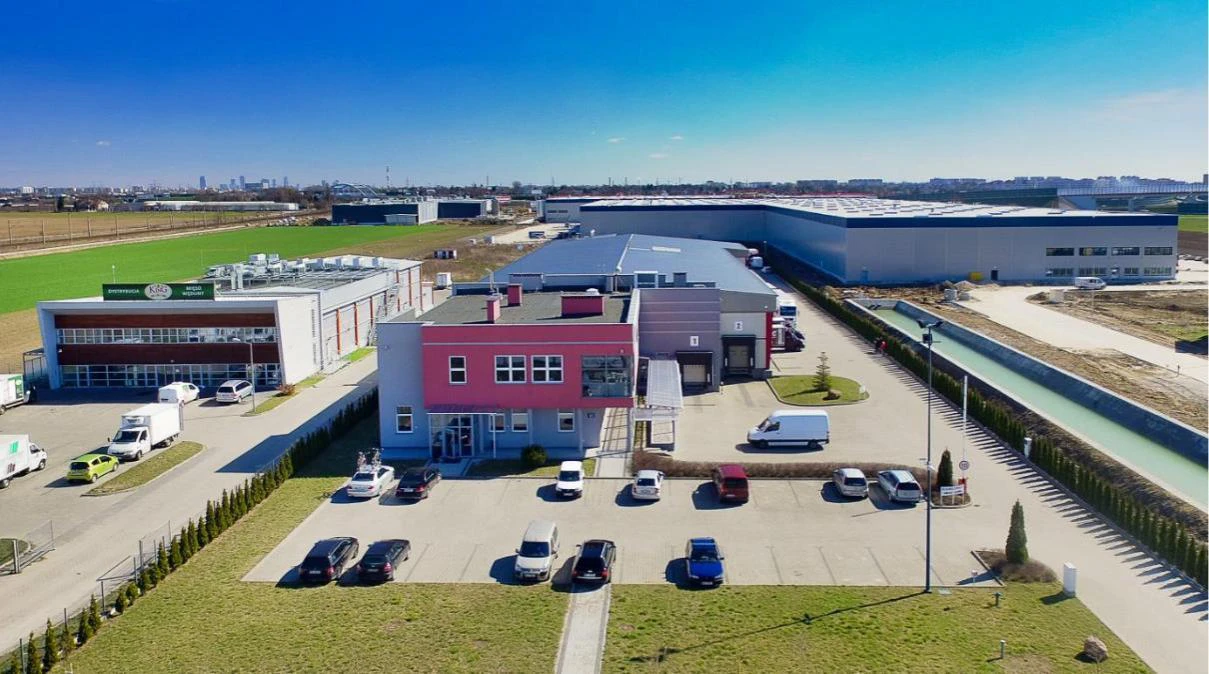Key features
Plot area: approx. 14,000 m² with full utilities and maneuvering yard for trucks.
Total built-up area: two buildings with ~7,750 m² (warehouse 5,000 m², offices 1,000 m²).
Functionality: high-storage warehouses with 12 loading docks, adaptable for cold storage/food processing.
Prime location: 0.5 km from S2, 5.5 km from A2, with excellent accessibility to Warsaw and the wider CEE region.
A modern class A warehouse and office complex located in Jawczyce, in the western part of Warsaw. The park consists of two warehouse halls with a total area of approx. 5,000 m² and representative office space of approx. 1,000 m². The facilities are designed for flexible use – high-storage racking, potential adaptation for cold storage or light production, full social amenities, and comfortable offices. The property sits on a fully fenced plot of approx. 14,000 m², with a paved maneuvering yard and complete technical infrastructure.
A warehouse hall with high storage racks, heated, perfectly lit with a dust-free floor, very good insulation thermal. The hall is built in technology that allows use for cold stores, fruit and vegetable processing. The hall has 12 loading docks and parking with maneuvering area for trucks.
The office space has very high standard of finish, air-conditioned, representative reception on on the ground floor with two large offices, upstairs 6 separate offices and a representative common area. There is a separate full social facilities for the staff.
Location
The property is situated at Piastowska 65, Jawczyce, just 0.5 km from the S2 expressway junction and 5.5 km from the A2 motorway, ensuring excellent connectivity with Warsaw, the rest of Poland, and Central and Eastern Europe. The Warsaw city center is only 20 km away, while Chopin International Airport is located at a distance of 22.7 km. The neighborhood is home to major logistics hubs and headquarters of international companies, underlining the attractiveness of this location for warehouse and office investments.
The nearest bus stop of Warsaw public transport ZTM Bronisze is located in the distance approx. 1.2 km north of the property, it serves the line
It serves day line 713 and night line N52. Within the radius of 3 km there are two railroad stations: Warszawa Gołąbki (1.8 km) and Ożarów Mazowiecki (2.8 km).
Gates & docks
The complex features 12 loading docks, enabling smooth and efficient logistics operations. The halls are equipped with dust-free floors, excellent thermal insulation, as well as ventilation and air-conditioning systems. Thanks to modern construction standards, the facilities can be adapted for food storage, cold storage, or light industrial processes.
Parking
The property offers a large maneuvering yard for heavy trucks (TIRs) and dedicated parking spaces for employees and visitors. The site is paved with concrete blocks, equipped with a drainage system and a fire water tank, ensuring both functionality and safety.
Office space
The complex provides modern office space with a total area of approx. 1,000 m². Offices are finished to a high standard, featuring air-conditioning, a representative reception area, open space layouts as well as private offices, social amenities, and conference rooms. The office space ensures comfortable working conditions and can be flexibly arranged to meet future tenant or owner requirements.Full social facilities for the staff.




