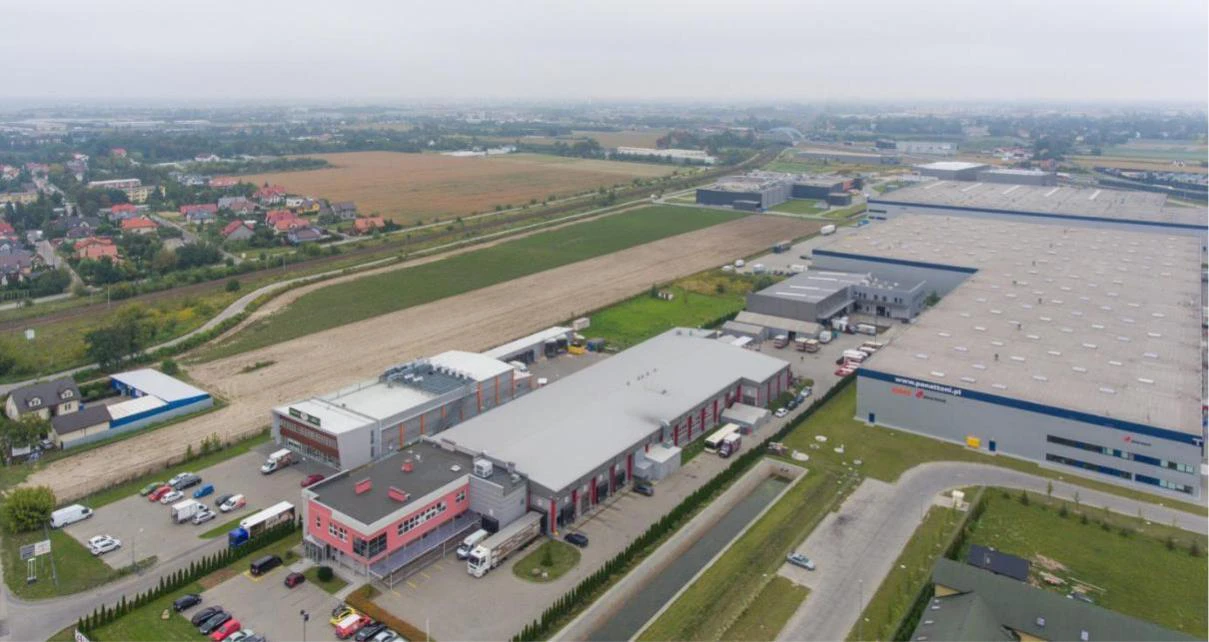Key features
In the neighbourhood there are the headquarters of domestic and foreign companies with well-known brands and storage facilities of the largest on the.
The buildings are connected to water, sewage, gas and electricity networks.
The area around the warehouse was paved, with drainage, paved with PPOŻ tank.
The complex consists of two modern buildings A class warehouse and office spaces with a high standard trim. The buildings are located on a fenced plot of total area of 13 798 square meters. The plot has regular shape, similar to an elongated trapezoid with dimensions of 50x280 m with the possibility of rational buildings and development.
A warehouse hall with high storage racks, heated, perfectly lit with a dust-free floor, very good insulation thermal. The hall is built in technology that allows use for cold stores, fruit and vegetable processing. The hall has 12 loading docks and parking with maneuvering area for trucks.
The office space has very high standard of finish, air-conditioned, representative reception on on the ground floor with two large offices, upstairs 6 separate offices and a representative common area. There is a separate full social facilities for the staff.
Location
The complex is located 0.5 km from the S2 expressway junction and 5.5 km from the A2 motorway junction. The distance from Warsaw is about 20 km, from the airport about 23 km.
The nearest bus stop of Warsaw public transport ZTM Bronisze is located in the distance approx. 1.2 km north of the property, it serves the line
It serves day line 713 and night line N52. Within the radius of 3 km there are two railroad stations: Warszawa Gołąbki (1.8 km) and Ożarów Mazowiecki (2.8 km).
Gates & docks
The hall has 12 transhipment docking stations.
Parking
In front of the warehouse there is a parking lot and maneuvering area (including for trucks).
Office space
Office space in a very high standard of finishes, air-conditioned, representative reception area on the first floor with two large office rooms, on the first floor 6 separate office rooms and a representative common area.
Full social facilities for the staff.




