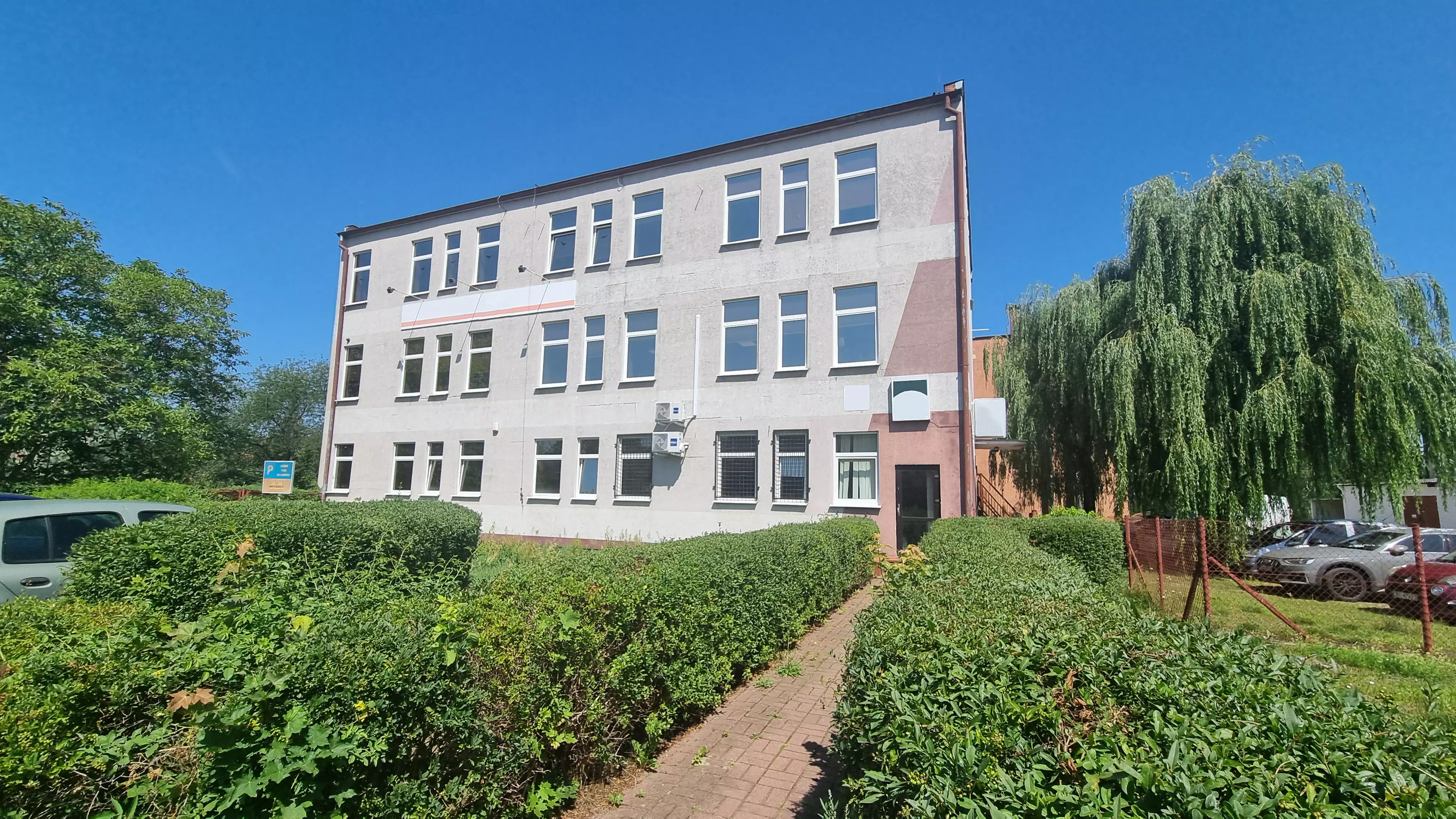Key features
Access to technical and communication infrastructure
Location close to the Bydgoszcz city centre
Rectangular shape of the warehouse and office building
Property located in an exclusive location
The property consists of two main buildings with a total area of about 3500 sqm. They are linked by a connector, creating a functional whole.
The warehouse is on two floors with total of 2920 sq m, up to 3,8 m net. It has rectangular shape. The office building is 600 sqm on three floors, also rectangular in shape. Inside, there are office, social and administrative rooms. Each floor is more than 200 sqm. There are also service buildings on the property.
The land of the plot is flat and rectangular in shape with an area of 7,867 sqm. It is partially paved with slabs and openwork cubes. Entrance to the site is through a steel gate, while the fence is made of mesh fence panels.
The property has access to full infrastructure, i.e. electricity, water, sewerage, gas and telecommunications. In the local plan it lies in the area of service development. TIR-type vehicles can enter the property.
Location
The property is located in the western part of Bydgoszcz. The plot has access to public roads.




