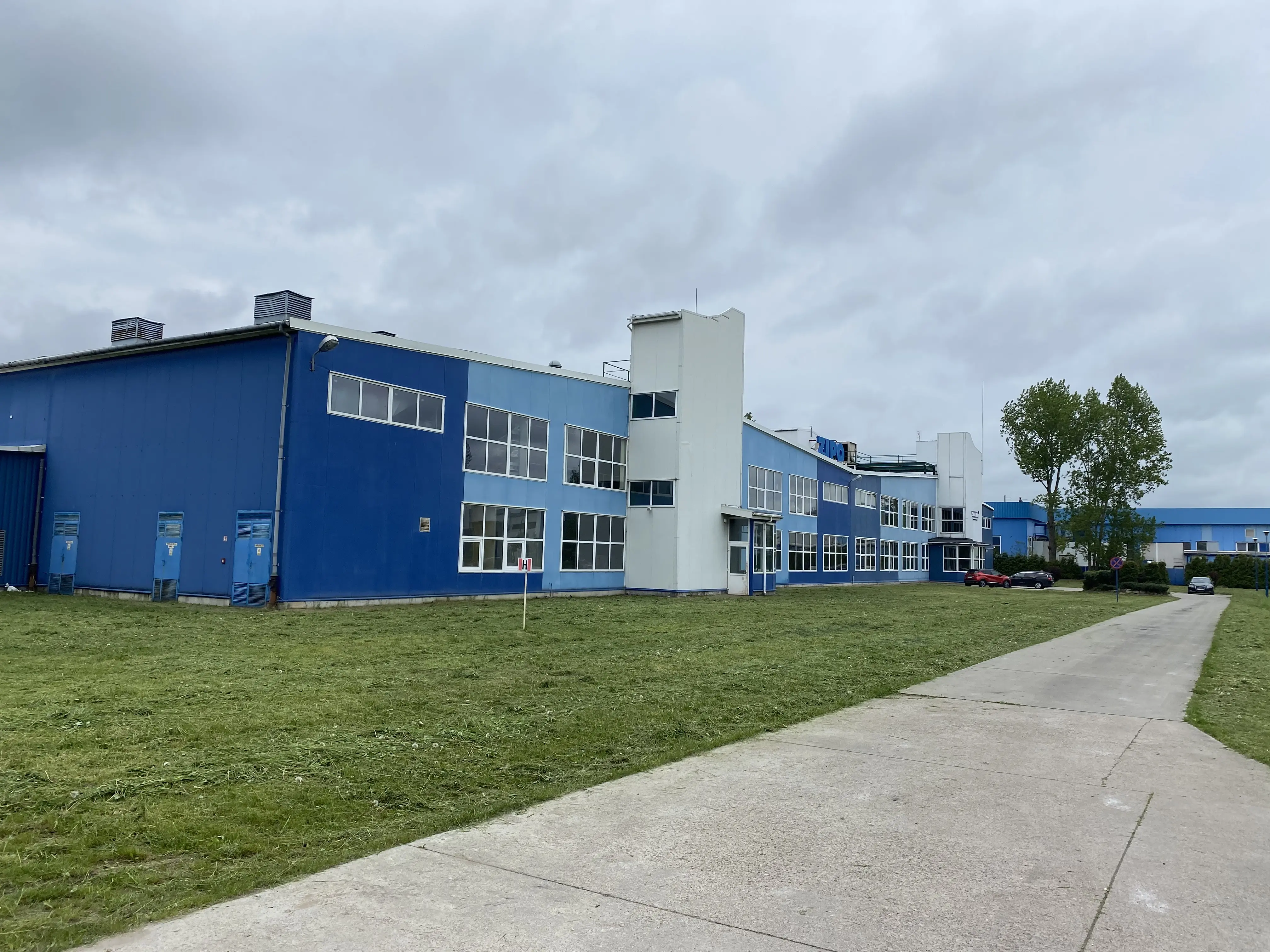Key features
Production areas host technical equipment as well as warehouse steel shelving.
The area of the land amounts to 41,765 sqm. The terrain is flat and surrounded by a steel fence.
The complex consists of four functionally interconnected production buildings/workshops.
To the north-east from the valuated property, about 2.5 km away, there is a PKP (Polish State Railways) station and a long-distance bus station
The complex consists of four functionally interconnected production buildings/workshops, built in a similar technology in 1998-2004. The plot is of a regular, rectangular shape, which does not constrain development.
Location
The property is well-located as regards the proximity of transportation routes. Opportunities with other parts of the country are provided by: voivodship road No. 705 (0.9km), voivodship road No. 707 (1.8 km), national road No. 70 (2.5km) and highway A2 (15km).
